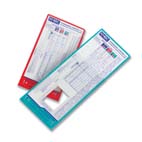Technical data
SPANS OF TIMBER JOISTS
The tables below can be used to help calculate the size of timbers necessary to give adequate
support to floors, ceilings and roofs. Using these tables, you can work
out whether your joists are strong enough to support themselves and the load
they carry, without the help of any walls underneath.
The weight of the timber
floor itself consists of the
timber joists, the plasterboard ceiling underneath it, the floorboards and the nails or screws used to fix both of the aforementioned coverings. All of
these are known as "the dead load" . The joists must be able to support this dead
load without sagging. This dead load is generally taken by architects and
planners to be no more than 0.50 Kilo Newtons per square metre. (kN/sq.m)
The weight we
place upon a floor by way of bathroom suites, beds, wardrobes etc, is known as
the "imposed load". It is again accepted that, for normal household requirements, the
imposed load will not exceed 1.5kN/sq.m.
You need to measure the complete span of your floor joists, together with the
distance between them (the 'centres') and the size of the timbers. This should be compared to
the table. If your old joists do not meet the requirements set by the table, they
are either supported somewhere from underneath or they were installed pre
regulations (November 1985).
Spacing of floor joists
The
Building Regulations tables A1 and A2 used to list the size of joist necessary to
support an assumed weight, over a maximum span.
The most widely used ‘SC3’ timbers (which have C16 stamped on them) and are covered in table A1.
Table
A2 refers only to uses high strength ‘SC4’ timbers which contains few, if any, knots.
These timbers (stamped C24) are not normally used in modern construction unless
specified.
The table below assumes a dead load of more than 0.25 kN/sq.m but not more than 0.50 kN/sq.m and allows for an imposed loading of no more than 1.5 kN/sq.m.
RECOMMENDED MAX. SPANS for timber floor joists
Spacing (distance apart) of joists
|
|
400mm |
450mm |
600mm |
|
Size of joist |
Span in metres |
Span in metres |
Span in metres |
|
|
38
x 97mm |
1.72 |
1.56 |
1.21 |
|
|
38
x 122mm |
2.37 |
2.22 |
1.76 |
|
|
38
x 140mm |
2.72 |
2.59 |
2.17 |
|
|
38
x 147mm |
2.85 |
2.71 |
2.33 |
|
|
38
x 170mm |
3.28 |
3.1 |
2.69 |
|
|
38
x 184mm |
3.53 |
3.33 |
2.9 |
|
|
38
x 195mm |
3.72 |
3.52 |
3.06 |
|
|
38
x 220mm |
4.16 |
3.93 |
3.42 |
|
|
38
x 235mm |
4.43 |
4.18 |
3.64 |
|
|
|
|
|
|
|
|
47
x 97mm |
1.92 |
1.82 |
1.46 |
|
|
47
x 122mm |
2.55 |
2.45 |
2.09 |
|
|
47
x 147mm |
3.06 |
2.95 |
2.61 |
|
|
47
x 170mm |
3.53 |
3.4 |
2.99 |
|
|
47
x 195mm |
4.04 |
3.89 |
3.39 |
|
|
47
x 220mm |
4.55 |
4.35 |
3.79 |
|
|
|
|
|
|
|
|
50
x 97mm |
1.98 |
1.87 |
1.54 |
|
|
50
x 122mm |
2.6 |
2.5 |
2.19 |
|
|
50
x 147mm |
3.13 |
3.01 |
2.69 |
|
|
50
x 170mm |
3.61 |
3.47 |
3.08 |
|
|
50
x 195mm |
4.13 |
3.97 |
3.5 |
|
|
50
x 220mm |
4.64 |
4.47 |
3.91 |
|
|
|
|
|
|
|
|
63
x 97mm |
2.19 |
2.08 |
1.82 |
|
|
63
x 122mm |
2.81 |
2.7 |
2.45 |
|
|
63
x 147mm |
3.37 |
3.24 |
2.95 |
|
|
63
x 170mm |
3.89 |
3.74 |
3.4 |
|
|
63
x 195mm |
4.44 |
4.28 |
3.9 |
|
|
63
x 220mm |
4.91 |
4.77 |
4.37 |
|
|
|
|
|
|
|
|
75
x 122 |
mm |
2.97 |
2.86 |
2.6 |
|
75
x 147 |
mm |
3.56 |
3.43 |
3.13 |
|
75
x 170 |
mm |
4.11 |
3.96 |
3.61 |
|
75
x 195 |
mm |
4.68 |
4.52 |
4.13 |
|
75
x 220 |
mm |
5.11 |
4.97 |
4.64 |
It
is now possible to measure the complete span of your floor joists, together
with the distance between them and the size of the timbers. This should be
compared to the table. If your joists do not meet the requirements set by the
table, they are either supported somewhere from underneath or they were
installed pre regulations (general use 11 November 1985).
If they meet the requirements then it is safe to remove a wall underneath providing the ends of the joists are well secured at each end.

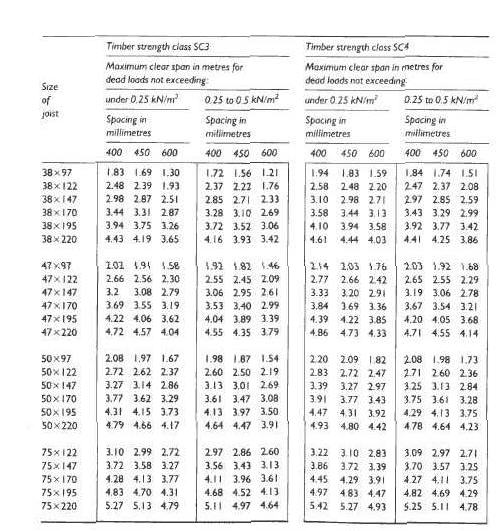
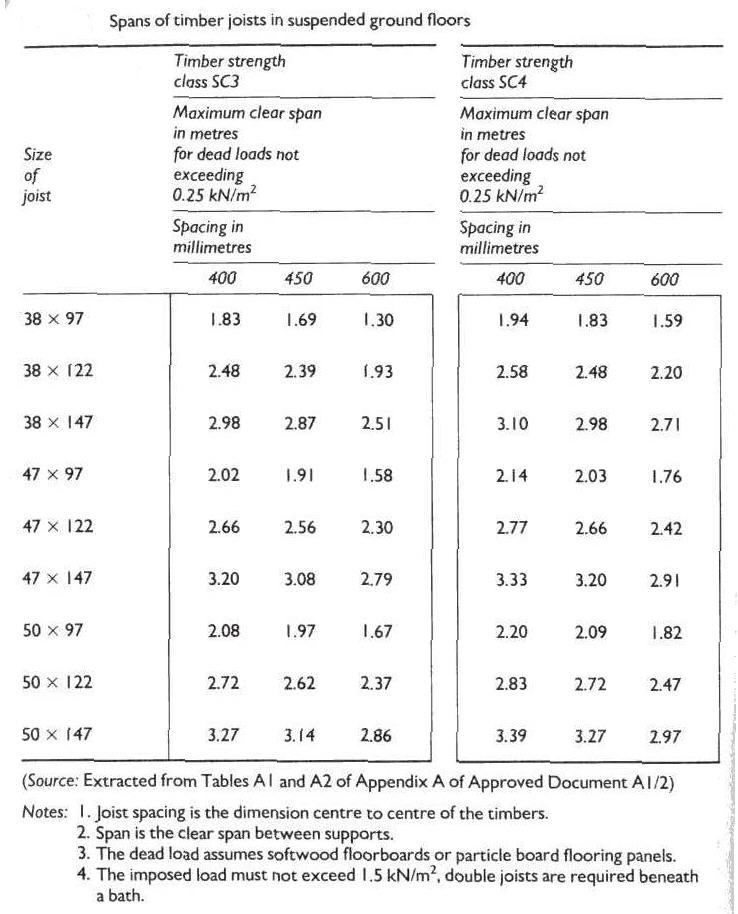
ROOF SPANS

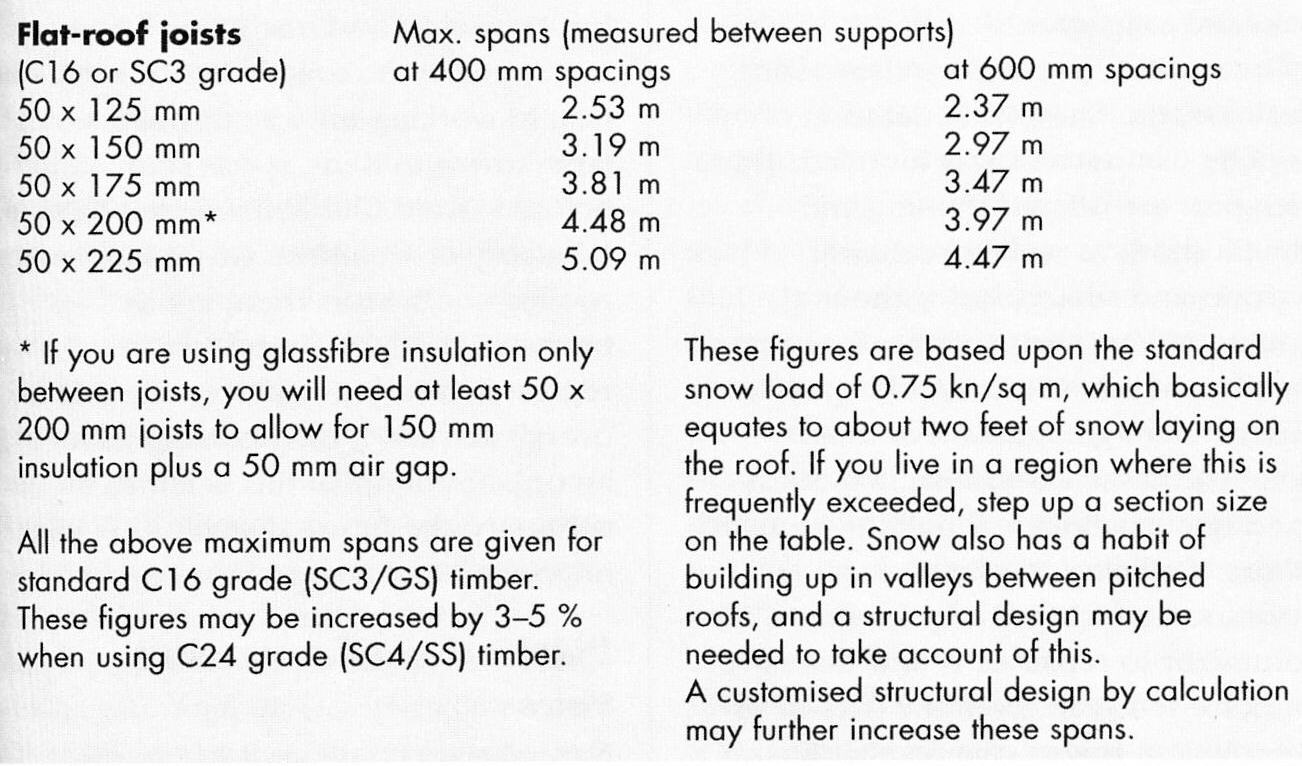
CONCRETE MIXES
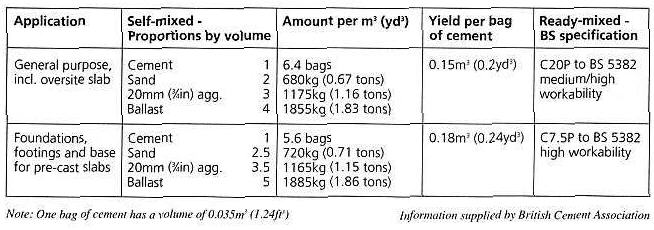
NHBC Foundation Depth Calculator
Easy to use. Simply line up a tree height and tree distance, then read off the foundation depth.
Find the right...
