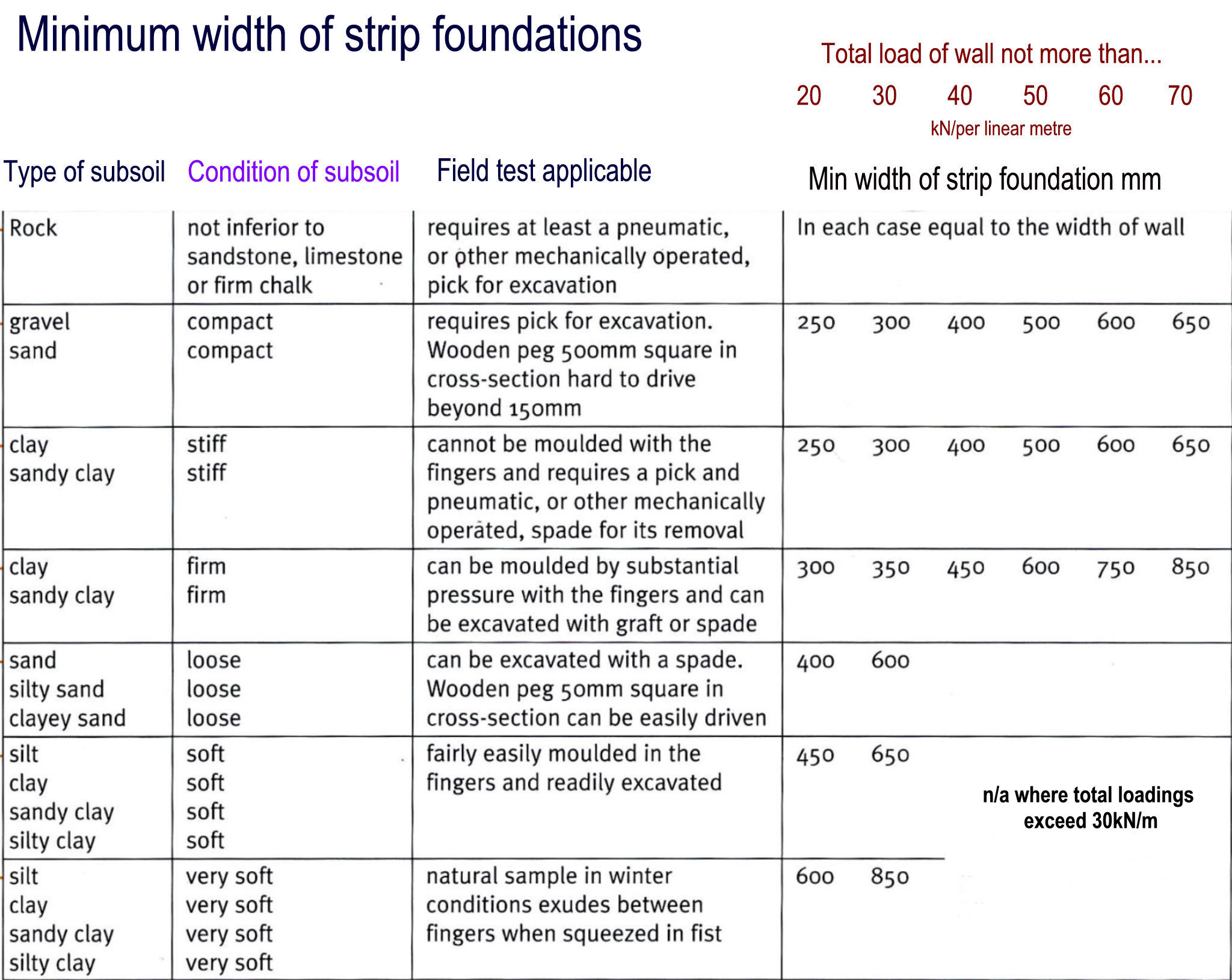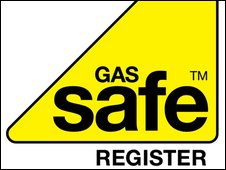Room ventilation
The table below shows current ventilation requirements.
|
Room |
Rapid Ventilation |
Background Ventilation |
|
Habitable
Room |
1/20th
of the floor area of the room |
8000mm2 |
|
Kitchen
& Utility |
Opening
window (no minimum size) |
4000mm2 |
|
Bathroom/Shower
Room |
Opening
window (no minimum size) |
4000mm2 |
|
Sanitary
Accommodation |
1/20th
of the floor area of the room |
4000mm2 |
Each room must be provided with appropriate rapid and
trickle ventilation (each window does not necessarily require trickle
ventilators to be fitted).
Building Regulation Part F lays
down requirements for the ventilation of domestic dwellings for both rapid and background ventilation to suit each room.
| |||||||||||||||||||||||||||
Under Building Regulation clause 1.9 an accepted alternative to the above is the provision of mechanical
ventilation designed to be capable of continuous operation throughout the
dwelling. This allows the use of whole house
ventilation systems to provide an energy efficient solution to the ventilation
problem.
Scottish Technical Standard 3
Scotland
Whilst identical in most respects there are a number of
differences from the English and Welsh regulations.
Kitchens - a cooker hood of 30 l/sec is accepted as an alternative to
the extractor fan.
Habitable Rooms require rapid ventilation openings having an area of 1/30th of
the floor area of the room.
Bathrooms with or without Toilet require mechanical ventilation capable of an intermittent
extraction rate of not less than 15 l/sec and there is no requirement for a
timed overrun.
Toilets require either a ventilator with air opening of 1/30th of the
floor area or mechanical extraction capable of 3 air changes per hour.
COMBUSTION AIR
In addition to the Building Regulations the Gas
regulations require ventilation of all rooms housing open flued gas fires or
boilers of rated input over 7 kW or decorative fuel effect fires covered by
BS5871 Part 3.
|
All vents should be permanent without fly
screen.
Extraction fans should not be located in rooms containing open flued appliances.

Competent Persons Schemes for residential property
There are more and more areas of work where Building Regs approval is delegated to registered ‘competent persons’ rather than being done by Building Control Officers.
|
TYPE OF WORK Installation of: |
Competent scheme
type |
|
Heat-producing gas appliances |
A person (or employee) approved under Regulation 3 of the Gas Safety (installation
& use) Regs 1998 |
|
A heating or hot water system connected to a heat
producing gas appliance (or associated controls) |
A Gas Safe registered heating engineer (but check that they’re registered for that type of work, e.g. installing CH systems).
|
|
-
An oil-fired combustion appliance with a rated
heat output up to 100kW -
Oil storage tanks, and pipes connecting them to
appliances -
Heating & hot water systems connected to an
oil-fired appliance |
A person registered with: - OFTEC (Oil Firing Technical Association), or - NAPIT Certification, or - BESCA (Building Engineering Services Ltd) - for that type of work |
|
- A solid fuel burning appliance with heat output
of up to 50kW (in a building up to 3 storeys including basement) - Heating & hot water systems connected to a
solid fuel burning appliance |
A person registered with: - HETAS or - NAPIT Certification, or - BESCA (Building Engineering Services Ltd) - for that type of work |
|
|
|
|
Mechanical ventilation or air con in an existing
dwelling |
A person registered with CORGI or NAPIT Certification in
respect of that type of work |
|
- Lighting systems - Electric heating systems, or associated controls |
A person registered by the ECA – Electrical Contractors
Association - for that type of work |
|
Fixed low voltage electrical installations |
A person registered by: -
BRE Certification Ltd -
BSI (British Standards Institute) -
ELECSA Ltd -
NICEIC Group, or -
NAPIT Certification for that
type of work |
|
Replacement windows and doors (where more than 50%
glazed) to an existing building |
A person registered under -
FENSA – Fenestration Self-Assessment Scheme, or -
CERTASS Ltd, or -
BSI (British Standards Institute) for that type of work |
Sanitary fittings
|
A person registered with CORGI or NAPIT Certification in
respect of that type of work |
Architects
Association of SelfBuild Architects
CIAT - Chartered Institute of Architectural Technologists
|
|
Find the right...

